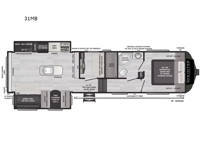Keystone RV Sprinter 31MB Fifth Wheel For Sale
-

Keystone Sprinter fifth wheel 31MB highlights:
- Mid-Bunkhouse/Utility Room
- Queen-Size Tri-Fold Sofa
- Kitchen Island
- Fireplace/Heater
- Hinged Storage Access
- 20' Electric Awning
The hybrid mid-bunkhouse/utility room in this fifth wheel allows you to utilize this area as a bunkhouse, a second living area, and/or an office thanks to the desk and storage. You will also find a bunk above a queen-size removable memory foam sofa, and a window for great views. The double entry bathroom is in between this room and the front private bedroom which offers a residential queen bed with hinged storage access for extra blankets, totes and such. The main living and kitchen area is spacious with dual opposing slides, and includes a queen-size tri-fold sofa, a booth dinette or choose a free standing option, a kitchen island and a prep area, plus full kitchen amenities and a 40" LED HD TV with fireplace/heater below. And don't forget about all the exterior features such as the outdoor TV prep, the rear camera prep, the storage and the LP quick connect.
With any Sprinter fifth wheel by Keystone RV, you will have elements of a traditional RV lifestyle, Camping Made Easy features, and more living space, storage and towing stability in this longest-standing brand! The exterior includes a 100" wide-body frame with full width outriggers, MaxTurn technology with Road Armor suspension, Hitch Vision, an automotive-grade painted fiberglass front cap with KeyShield protection. The Thermal package includes a heated and enclosed underbelly with astro-foil insulation for all-weather camping. There is a wireless remote control for slideouts, lights, awning and more, plus woven flooring that is highly durable marine-grade flooring for easy cleanup after a fun trip. Make your selection today!
Have a question about this floorplan?Contact UsSpecifications
Sleeps 8 Slides 2 Length 36 ft Ext Width 8 ft 4 in Ext Height 13 ft Int Height 6 ft 8 in Interior Color Coastal Cottage, Urban Hitch Weight 1715 lbs Dry Weight 10017 lbs Cargo Capacity 1893 lbs Fresh Water Capacity 81 gals Grey Water Capacity 78 gals Black Water Capacity 44 gals Tire Size ST225/75R15E Furnace BTU 35500 btu Number Of Bunks 1 Available Beds Residential Queen Refrigerator Type 12V Refrigerator Size 10 cu ft Cooktop Burners 3 Number of Awnings 1 LP Tank Capacity 30 lbs Water Heater Capacity 6 gal Water Heater Type Gas/Electric DSI w/Quick Recovery TV Info LR 40" HD LED TV Awning Info 20' Electric w/Friction Hinge Adjustment & LED Light Strip Axle Count 2 Number of LP Tanks 2 Shower Type Radius Similar Fifth Wheel Floorplans
We're sorry. We were unable to find any results for this page. Please give us a call for an up to date product list or try our Search and expand your criteria.
Windish RV is not responsible for any misprints, typos, or errors found in our website pages. Any price listed excludes sales tax, registration tags, and delivery fees. Manufacturer pictures, specifications, and features may be used in place of actual units on our lot. Please contact us @303-274-9009 for availability as our inventory changes rapidly. All calculated payments are an estimate only and do not constitute a commitment that financing or a specific interest rate or term is available.
Manufacturer and/or stock photographs may be used and may not be representative of the particular unit being viewed. Where an image has a stock image indicator, please confirm specific unit details with your dealer representative.
